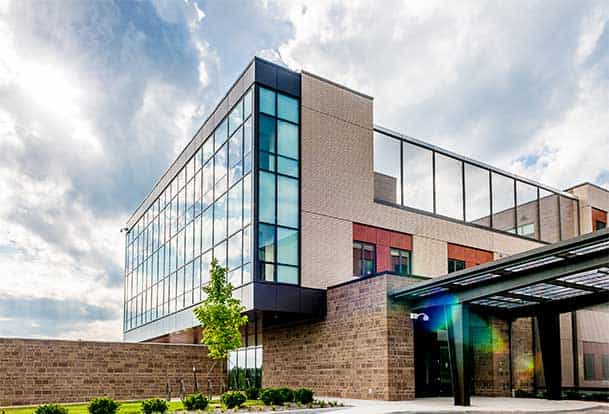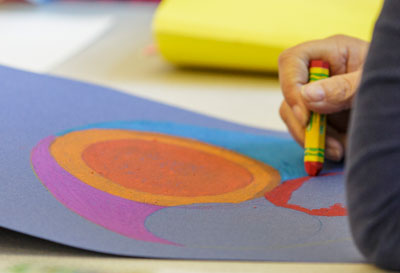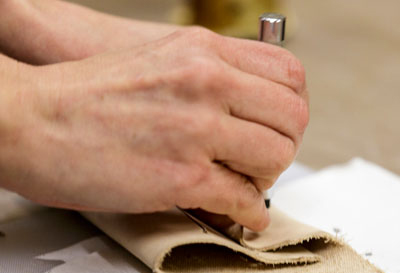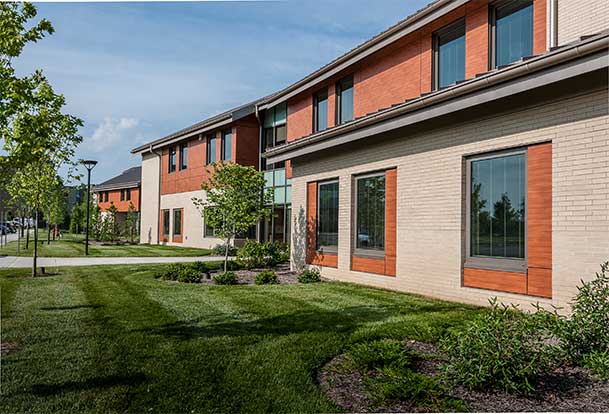Eastern State Hospital - Features & Services
The recovery philosophy of Eastern State Hospital is translated through every aspect of its design. From the warm, inviting colors of the walls to the Recovery Mall and its individual-focused services, the new facility offers a home-like environment, with every part of it geared toward an individual's recovery.
At a Glance

Designed for safety and convenience, the 300,000-square-foot facility provides a modern setting for:
- Inpatient psychiatric treatment
- Specialized services for individuals with acquired brain injuries
- Ancillary services including a laboratory, radiology, EKG, phlebotomy, and pharmacy
Patient Care Units

The main building houses nine 27-28 bed patient care units.
Features of each unit include:
- Living room with TV
- Enclosed porch
- Patient laundry facilities
- Tub room
- Visitation room
- Dining area
The attention to detail that marks the design of the patient care units means a safer and more convenient and comfortable environment.
Dining

The first floor cafeteria serves staff and visitors.
Each patient unit features its own dining area with panoramic windows.
Recovery Mall


The Recovery Mall on the first and second floors offers a place for patients and staff to come together from throughout the hospital for individualized services and a wide range of services including:

- Pottery
- Gym and fitness room
- Music room
- Resource library
- Retail space
- Chapel
- Reading/sensory room
- National Alliance on Mental Illness (NAMI) offices
- Space for physical and occupational therapy
The range of services offered through the Recovery Mall is designed to promote a client's recovery and wellness.
Central Kentucky Recovery Center

The campus also houses 16-bed, 11,000-square-foot personal care homes, collectively known as the Central Kentucky Recovery Center. Resembling units of an apartment complex, the homes offer a design and programs dedicated to helping individuals transition to the community.
The design and placement of the Eastern State Hospital campus' buildings take full advantage of the park-like setting, allowing plenty of natural light inside and featuring courtyards and open-air porches.
The new Eastern State Hospital is designed to be LEED-certified, which means the campus meets the highest green building and performance measures.
